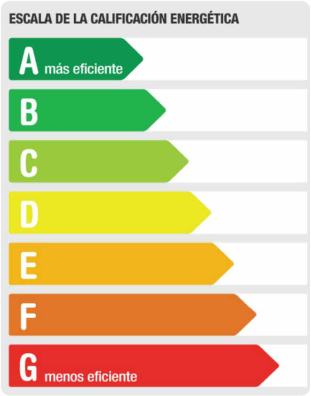Ref: LO-1246-V. Semi-detached house with the best materials, the best quality to be in a superior environment and in a quality urbanization. The chalet has floor -1 with the entrance to a large garage where you have a 31 m2 picnic area with a full kitchen, fireplace, space for 12 people. you can see it in the photos. On the 0th floor you have a spectacular living room with access to a terrace of about 18 meters and descent to the garden area. There is the kitchen, complete, spacious, perfect. A bathroom. On the 1st floor there are 3 bedrooms that you can see in the photos: the master bedroom is worth seeing carefully, of course a suite type with an interior bathroom, all with built-in wardrobes, furnished, in perfect condition, there is a large, complete bathroom in addition to the interior bathroom of the master bedroom. And going up to the attic floor there is a very cozy living room, with custom wardrobes and another bedroom with two beds, all with a very well used sloping ceiling, a relaxation space, to become independent and relax or set up a gym or whatever you like. happen. All of this is completely furnished with high quality, the best materials. Of course air conditioning, fire alarm, washer-dryer... Heating is individual and separated by sections, to better control consumption. The community area with a large pool, tennis court, garden area... All this makes it a place to live with comfort and elegance, in a different environment, with all the comforts and a great warmth that makes you different, out of the ordinary, welcoming and at your level. We can meet to see it, we need a good time for you to convince yourself that it is your place and that of your family. We are waiting for you at the real estate agency, we are at Calle Calvo Sotelo 3 under ALQUILOFACIL LOGROÑO.
Nearby services: Bus, Schools, Kindergarten, Parks, Drugstore, Supermarket
| Reference |
LO-1246-V |
| Type of property |
Town House |
| Transaction |
For sale |
| Province |
LA RIOJA |
| Village |
Logroño |
| Area |
Avenida de Madrid |
| Floor | 1º |
| Kitchen | Separate kitchen |
| Equipped kitchen |
|
| Bedrooms | 4 |
| Bathrooms |
Bathrooms: 4 |
| Balcony |
|
| Terrace |
|
| Community area |
|
| Swimming pool |
|
| Heating |
|
| Air C. |
|
| Garage |
|
| Outdoor |
|
| Furnished |
|
| Appliances |
|
| Front door | Reinforced |
| Doors | Varnished wood |
| Windows | Aluminum |
| Crystals | Climalit |
| Floor | Parquet |
| Built-in wardrobes |
|
| Alarm |
|
| Hearth |
|

550000 € | 4 Bedrooms | 4 Bathrooms
| Name* | |
| Phone* | |
| Email* | |
| Message* | |
| Consiento el tratamiento de mis datos. FRANQUICIAS ALQUILOFACIL S.L. tratará sus datos con la finalidad de contestar a sus consultas, dudas o reclamaciones. Puede ejercer sus derechos de acceso, rectificación, supresión, portabilidad, limitación y oposición, como le informamos en nuestra Política de Privacidad y Aviso Legal. |